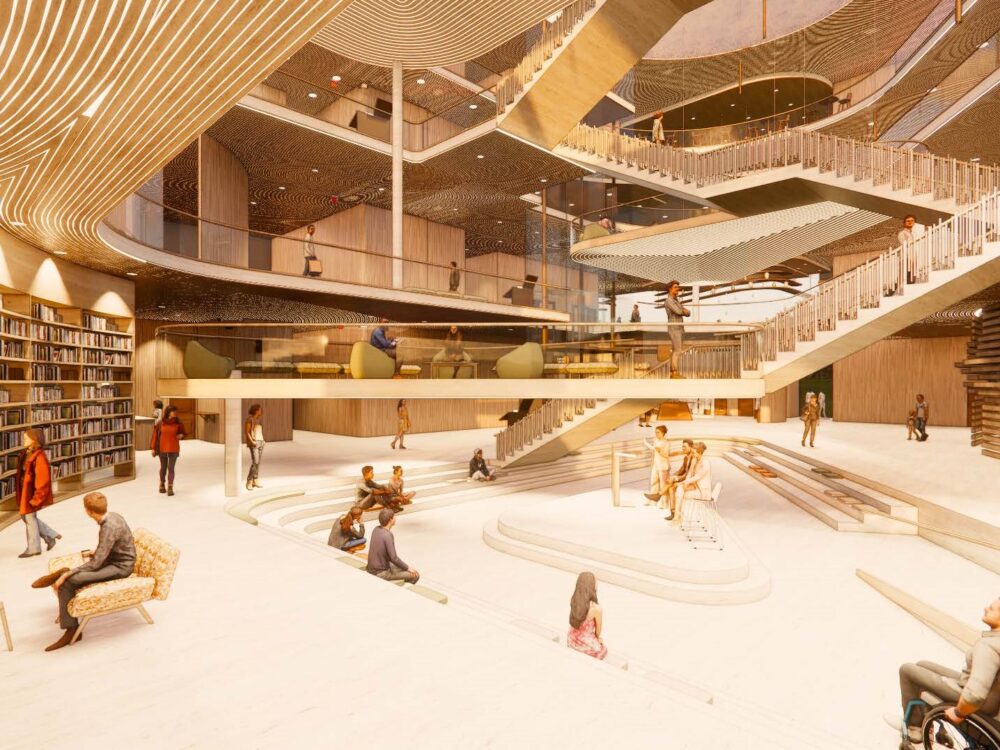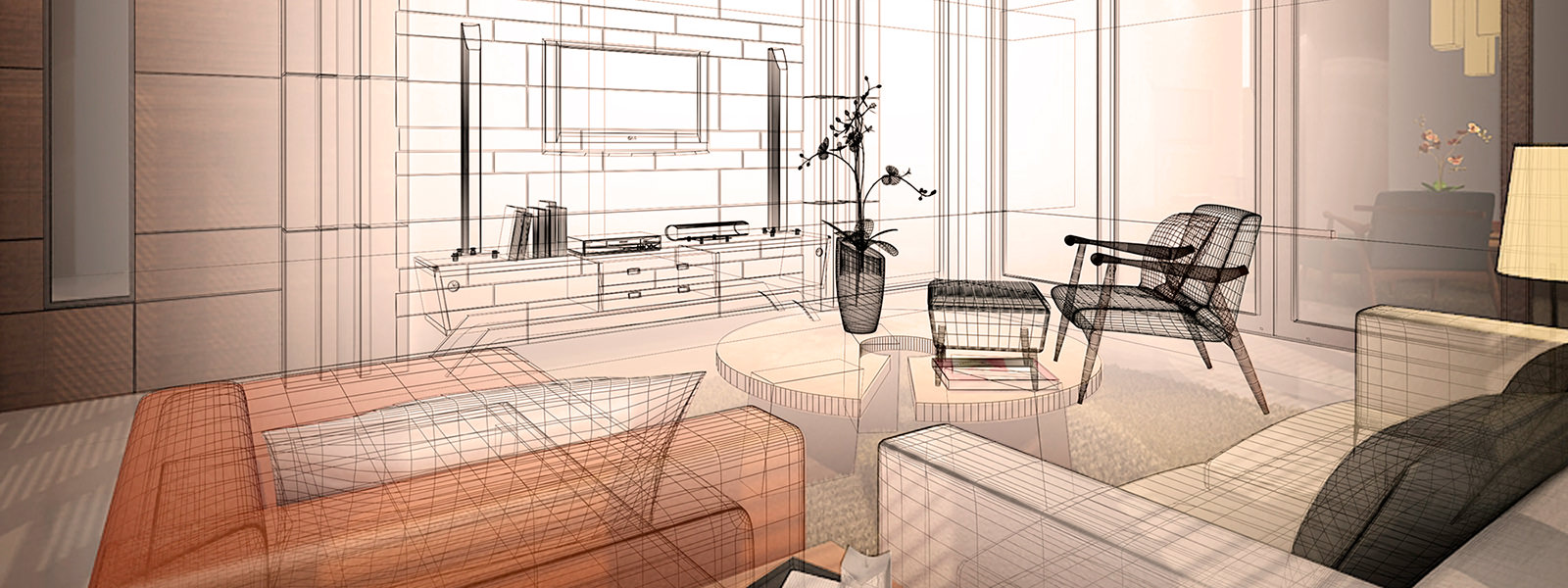Interior architecture blends creative design with practical functionality, crafting aesthetically pleasing and purposeful spaces for residential and commercial environments. Far beyond simple decoration, interior architecture considers spatial planning, structural elements, lighting, and materials to enhance how people interact with their surroundings. This article explores the fundamentals of interior architecture, its essential techniques, and how thoughtful design creates functional and visually appealing interiors for homes and businesses alike.
Understanding Interior Architecture

Interior architecture involves designing interior spaces, focusing heavily on structural considerations, functionality, and visual harmony. Unlike interior decorating, which mainly addresses aesthetic elements, interior architecture examines space as a holistic entity, considering how occupants use and move within a space, the architectural layout, lighting systems, and structural integrations.
Interior architects balance artistic creativity with technical knowledge, effectively transforming ordinary spaces into beautiful, efficient, and inviting environments.
Key Principles of Interior Architecture
Successful interior architecture relies upon several fundamental principles, including:
1. Functional Design
Functional design prioritizes usability, comfort, and convenience. Interior architects plan layouts to ensure spaces effectively serve their intended purpose, whether residential, commercial, hospitality, or retail.
2. Spatial Planning
Spatial planning addresses the efficient arrangement of interior spaces. Architects consider movement patterns, accessibility, furniture placement, and open space utilization, enhancing comfort, productivity, and flow within environments.
3. Lighting Integration
Proper lighting transforms interiors, influencing mood, comfort, and functionality. Interior architects integrate natural and artificial lighting strategically, complementing architectural features and promoting occupant well-being.
4. Aesthetic Cohesion
Visual harmony connects various design elements, materials, colors, and textures. Architects carefully coordinate aesthetics to reflect the desired mood, brand identity, or personal preferences while ensuring spaces feel cohesive and inviting.
5. Sustainability and Eco-friendly Design
Sustainable interior architecture emphasizes environmentally friendly materials, energy-efficient lighting, improved ventilation, and waste reduction. Incorporating sustainability contributes positively to occupant health and minimizes environmental impact.
Interior Architecture in Residential Spaces
Interior architecture significantly influences residential comfort and livability, transforming homes into personalized havens. Essential considerations include:
-
Optimized layouts: Enhancing functionality and comfort within living spaces, kitchens, bathrooms, and bedrooms.
-
Custom cabinetry and storage: Maximizing storage without compromising aesthetics or space.
-
Lighting schemes: Incorporating layered lighting that adjusts ambiance and practicality for various household activities.
-
Materials selection: Choosing durable, comfortable, and visually appealing finishes that reflect homeowners’ tastes and lifestyle.
Through careful planning and customization, interior architecture creates residential spaces that are both functional and deeply personal.
Interior Architecture for Commercial Spaces
In commercial environments, interior architecture directly influences business productivity, customer experience, and employee satisfaction. Commercial interior architects focus on:
-
Workplace efficiency: Designing offices to encourage collaboration, productivity, and employee wellness.
-
Brand representation: Ensuring retail and hospitality interiors accurately reflect and enhance brand identity, increasing customer engagement.
-
Flexibility: Creating adaptable spaces allowing businesses to evolve efficiently with changing needs and industry trends.
-
Safety and accessibility: Complying with regulations, ensuring safe navigation, and promoting inclusivity throughout commercial environments.
Effective commercial interior architecture enhances business operations, customer experiences, and brand perception.
The Interior Architecture Design Process
Interior architecture involves a comprehensive, methodical design process, typically including:
-
Client Consultation: Identifying client goals, preferences, functional needs, and budget considerations.
-
Concept Development: Creating initial sketches, mood boards, and concept visualizations to guide the design direction.
-
Space Planning: Drafting detailed floor plans, layouts, and spatial arrangements ensuring maximum functionality and aesthetic appeal.
-
Material and Finishes Selection: Choosing appropriate, high-quality materials, fixtures, and furnishings suited to the project’s demands.
-
Construction and Installation Oversight: Collaborating with contractors, managing installation processes, and ensuring designs are executed precisely according to plan.
This structured approach ensures successful outcomes, meeting client expectations while delivering beautiful and highly functional interiors.
Trends and Innovations in Interior Architecture
Interior architecture continuously evolves, influenced by emerging trends and technological advancements. Prominent trends include:
-
Biophilic Design: Incorporating natural elements, greenery, and organic materials to enhance occupants’ well-being.
-
Smart Home Technology: Integrating advanced automation, lighting control, and intelligent systems that improve convenience and efficiency.
-
Minimalism and Flexibility: Embracing clean lines, minimalist aesthetics, and multifunctional spaces catering to modern lifestyles.
-
Adaptive Reuse and Sustainability: Transforming existing structures into contemporary interiors, preserving architectural heritage, and reducing environmental impact.
Such innovations keep interior architecture relevant, dynamic, and responsive to changing lifestyle demands and design preferences.
Importance of Professional Interior Architects
Working with professional interior architects provides numerous advantages:
-
Expertise and Knowledge: Professionals possess technical knowledge, creative skills, and design experience to optimize spaces effectively.
-
Efficiency and Cost Management: Interior architects streamline decision-making processes, minimizing costly mistakes and maximizing resources.
-
Customized Solutions: Personalized design solutions meet unique client requirements, lifestyle preferences, or business objectives.
Hiring a professional ensures projects achieve beautiful, functional, and lasting results.
How Interior Architecture Improves Quality of Life
Thoughtfully designed spaces significantly enhance Occupant experiences by:
-
Reducing stress through organized, Aesthetically Pleasing environments.
-
Boosting productivity and comfort through efficient, Ergonomic layouts.
-
Promoting health through sustainable materials, improved air quality, and natural Lighting.
-
Creating Inviting spaces that foster community interaction and social Connectivity.
Interior architecture directly contributes to Occupants’ physical, emotional, and social well-being.
Conclusion
Interior architecture Seamlessly combines beauty and Functionality, transforming residential and commercial spaces into Inviting, practical, and Aesthetically Harmonious environments. Through strategic spatial planning, Thoughtful material selection, Sustainability considerations, and expert implementation, interior architects significantly impact Occupants’ quality of life and productivity. Engaging professional interior architecture services ensures spaces not only reflect individual tastes and business objectives but also enhance daily interactions and experiences within Thoughtfully crafted interiors.

