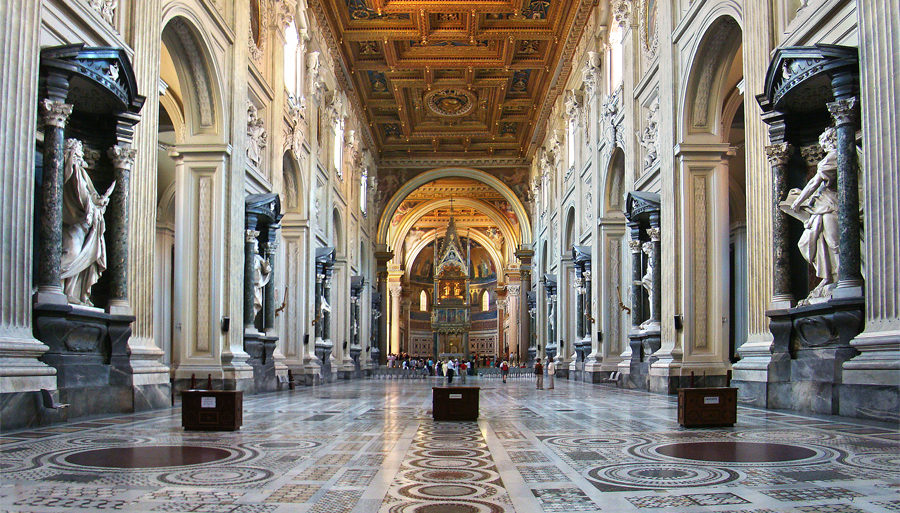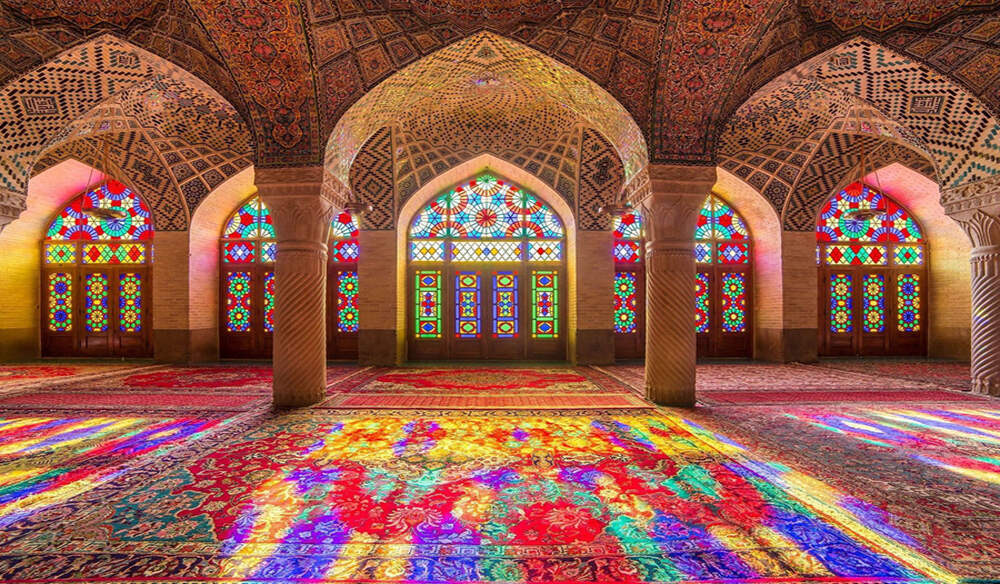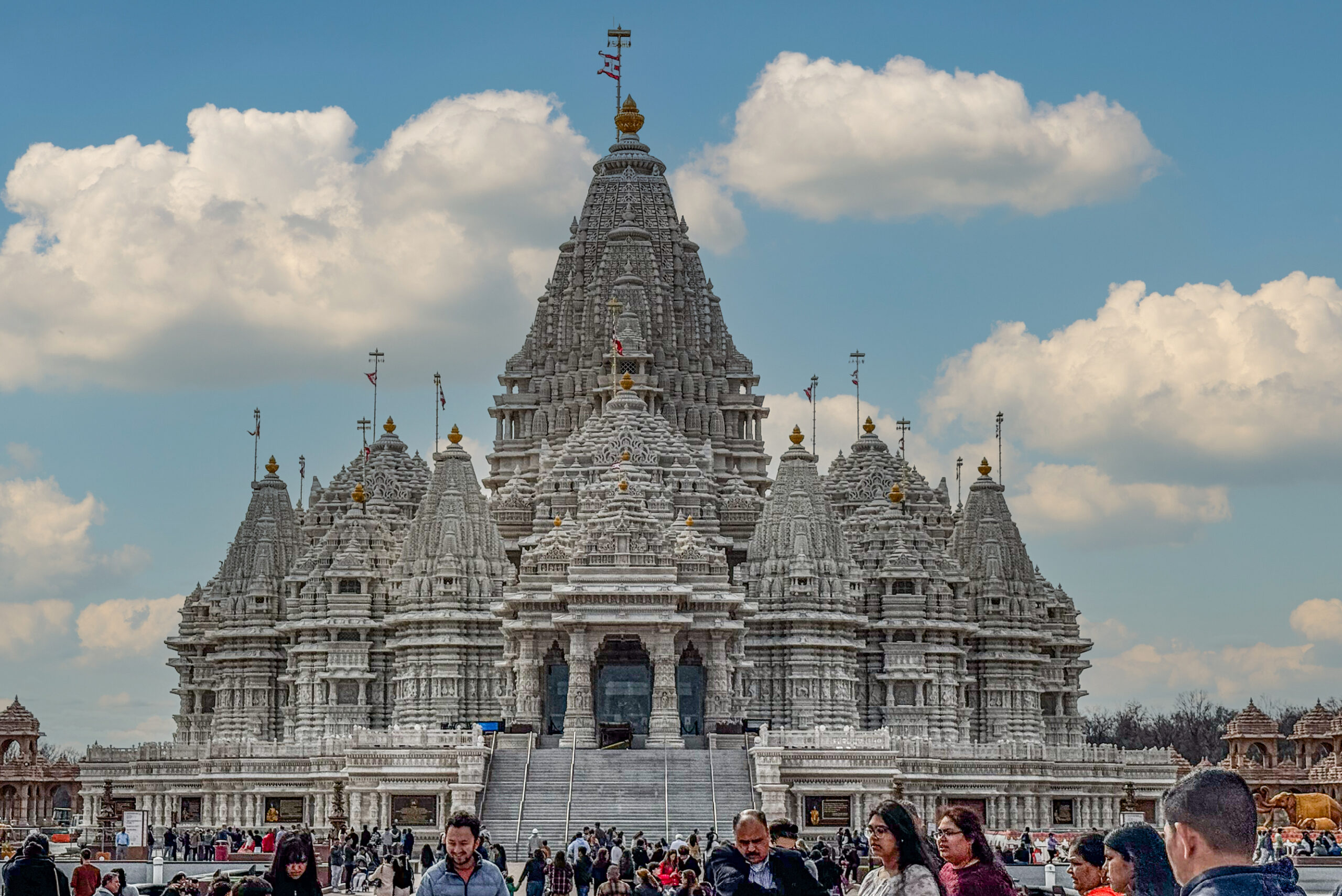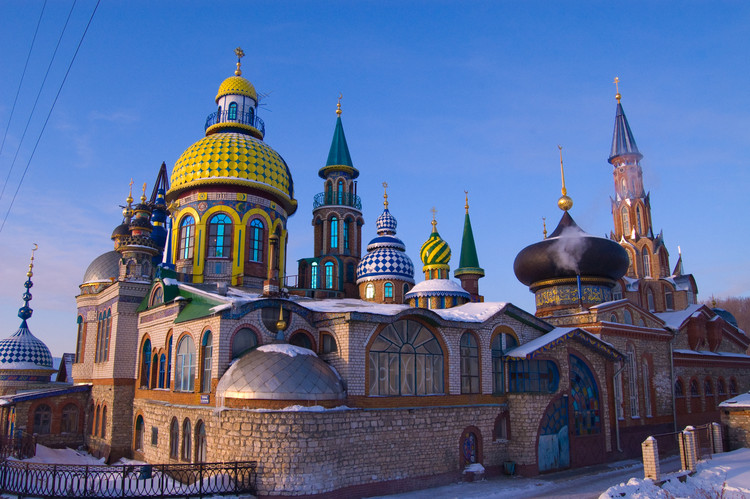Religious architecture differs fundamentally from secular building types in its explicit purpose of mediating between the mundane and the transcendent. While all architecture shapes human experience, sacred spaces are deliberately designed to evoke spiritual awareness, reverence, and a sense of connection to something greater than oneself. Through careful manipulation of light, scale, proportion, acoustics, and symbolic elements, these buildings engage the senses and emotions to create experiences that reinforce religious narratives and facilitate transformation.
This exploration examines how different faith traditions express their core theological concepts through architectural forms, the common elements that appear across diverse religious structures, and how sacred spaces continue to evolve in response to changing spiritual needs, cultural contexts, and technological possibilities. By understanding the principles and patterns of religious architecture, we gain insight not just into building techniques, but into how humans have consistently sought to make tangible that which lies beyond ordinary perception.
Universal Elements: Common Threads in Sacred Architecture

Axiality and Orientation
Sacred structures across diverse traditions frequently employ strong axial organization, often oriented toward cosmologically significant directions:
- Christian churches traditionally orient the altar toward the east, symbolizing Christ as the “dawn from on high”
- Islamic mosques face Mecca, with the mihrab (prayer niche) indicating the qibla (direction of prayer)
- Hindu temples frequently align with cardinal directions, with the main shrine typically facing east
- Buddhist temples in some traditions face west, the direction of Amitabha Buddha’s Pure Land
This deliberate orientation connects the localized sacred space to broader cosmic geography, reinforcing the believer’s place within a larger spiritual order.
Journey and Transition
Religious buildings typically orchestrate a journey from profane to sacred space through a series of thresholds and transitions:
- Approaches and forecourts create psychological preparation and separation from the secular world
- Gateways and portals mark the boundary between ordinary and sacred realms
- Processional paths guide movement through increasingly sacred zones
- Elevation changes (steps up, down, or both) physically embody spiritual transition
These transitional elements slow movement, heighten awareness, and physically embody the spiritual journey from ordinary consciousness to sacred encounter.
Light as Divine Presence
Perhaps no architectural element crosses religious boundaries more consistently than the symbolic use of light:
- Gothic cathedrals employ stained glass to transform sunlight into colored illumination suggesting divine presence
- In Islamic architecture, carefully patterned screens filter light to create changing patterns throughout the day
- The oculus of the Roman Pantheon creates a dramatic column of light moving across the interior
- In Tadao Ando’s Church of the Light, a cross-shaped void in concrete creates a powerful light symbol
This manipulation of natural light—its direction, quality, color, and movement—creates dynamic environments that evoke divine presence while accommodating the practical needs of religious rituals.
Sacred Geometry and Proportion
Many religious traditions employ specific geometric patterns and proportional systems believed to reflect cosmic order:
- Mandalas in Hindu and Buddhist architecture express cosmological models through concentric geometric forms
- Islamic geometric patterns create infinite tessellations suggesting divine infinity
- The Fibonacci sequence and golden ratio appear in numerous Western religious buildings
- Sacred measurements based on religious texts or traditions often determine key dimensions
These mathematical and geometric principles not only create visually harmonious structures but embed cosmological beliefs directly into architectural form.
Major Religious Traditions and Their Architectural Expressions
Christian Architecture: From Basilica to Megachurch

Christian sacred architecture has evolved dramatically over two millennia, reflecting theological developments, cultural shifts, and technological innovations:
Early Christian and Byzantine (300-800 CE)
The basilica form—a longitudinal space with central nave and side aisles—was adapted from Roman civic buildings to accommodate gathered congregations. Byzantine innovations added the dramatic central dome, symbolizing heaven descending to earth. Iconography became increasingly standardized, with specific locations designated for particular biblical scenes and figures.
Romanesque and Gothic (1000-1500 CE)
Romanesque churches featured massive stone walls, rounded arches, and limited windows, creating contemplative, earth-bound spaces. Gothic architecture dramatically transformed this approach, developing pointed arches, ribbed vaults, and flying buttresses to create soaring, light-filled spaces with thin walls and expansive stained glass. This architectural revolution physically embodied theological emphasis on divine light and heavenly aspiration.
Renaissance and Baroque (1400-1750 CE)
Renaissance architects reintroduced classical proportions and forms, creating harmoniously balanced spaces based on mathematical ratios. Baroque churches later embraced dynamic forms, theatrical lighting effects, and integrated art programs to create emotional, immersive religious experiences appealing to the senses.
Modern Christian Architecture (1900-Present)
Contemporary Christian architecture ranges from experimental forms exploring new materials and spatial concepts (Le Corbusier’s Ronchamp Chapel, Thorncrown Chapel) to functional megachurches prioritizing audiovisual technology and flexible spaces for contemporary worship styles. This diversity reflects Christianity’s global spread and adaptation to different cultural contexts.
Islamic Architecture: Unity, Geometry, and Calligraphy

Islamic religious architecture developed distinctive characteristics reflecting core theological principles, particularly monotheism (tawhid) and aniconism (avoidance of figural representation):
The Mosque Typology
The mosque (masjid) evolved from Muhammad’s simple house-courtyard in Medina to complex structures featuring:
- The mihrab, a niche indicating the direction of Mecca
- The minbar, a pulpit for delivering sermons
- Minarets for the call to prayer
- Ablution facilities for ritual washing before prayer
- Courtyards (sahn) for gathering and additional prayer space
Distinctive Elements
Islamic architecture developed several characteristic features:
- Muqarnas (honeycomb vaulting) creating complex transitional zones between architectural elements
- Arabesque patterns combining geometric and stylized vegetal motifs
- Calligraphy employing sacred texts as architectural decoration
- Domes symbolizing the vault of heaven
Notable examples like the Dome of the Rock in Jerusalem, and the Sheikh Zayed Grand Mosque in Abu Dhabi demonstrate how these elements adapt to different cultural contexts while maintaining core Islamic architectural principles.
Hindu Architecture: Cosmic Mapping and Sacred Mountains

Hindu temple architecture translates complex cosmological concepts into three-dimensional form:
Temple as Cosmic Model
The Hindu temple (mandir) physically embodies the Hindu cosmos, with architecture representing the journey from the mundane world to the divine center. The dramatic vertical shikhara (spire) symbolizes Mount Meru, the cosmic mountain at the center of the universe, while the garba griha (womb chamber) houses the primary deity.
Regional Variations
Hindu architecture developed distinct regional styles:
- Nagara (Northern) style featuring curved spires
- Dravida (Southern) style with stepped pyramidal towers
- Vesara style combining elements of both
The evolution from simple shrines to massive temple complexes like Khajuraho, Thanjavur, and Angkor Wat demonstrates increasing architectural complexity while maintaining core symbolic functions.
Buddhist Architecture: From Stupa to Pagoda

Buddhist architecture evolved distinctive forms as the religion spread from India throughout Asia:
Core Elements
- Stupas, hemispherical structures housing relics, symbolize the Buddha’s enlightened mind
- Chaityas, prayer halls often containing stupas or Buddha images
- Viharas, monastic residences for the sangha (community of monks)
Regional Adaptations
As Buddhism spread, architectural forms adapted to local conditions:
- Chinese pagodas evolved from the Indian stupa into multi-tiered towers
- Japanese Zen temples emphasized simplicity, natural materials, and integration with landscape
- Thai Buddhist temples developed distinctive stepped roofs and elaborate decorative elements
- Tibetan monasteries incorporated massive walls and fortress-like elements for protection in mountainous regions
This architectural diversity reflects Buddhism’s ability to adapt to different cultural contexts while maintaining essential spiritual functions.
Contemporary Trends: Sacred Architecture in the Modern World
Minimalism and Essence
Contemporary religious architecture often embraces minimalism, stripping away historical decoration to focus on essential spiritual qualities:
- Peter Zumthor’s Bruder Klaus Field Chapel employs simple materials and dramatic light to create profound spiritual experience
- Tadao Ando’s Church of the Light uses a concrete box with a cruciform light aperture to powerful effect
- John Pawson’s Nový Dvůr Monastery creates contemplative space through reduction and precision
This minimalist approach seeks to distill spiritual experience to its essence while avoiding historical pastiche.
Ecological Integration
Many contemporary religious buildings incorporate sustainable design principles that reflect theological concepts of stewardship:
- Green roofs and walls integrate living elements into sacred architecture
- Passive heating and cooling systems reduce environmental impact
- Local and natural materials connect buildings to their specific place
- Landscaping and water features that create contemplative settings while supporting biodiversity
These approaches recognize responsible environmental design as an expression of spiritual values rather than merely technical solutions.
Adaptive Reuse and Sacred Transformation
As religious demographics shift, many communities repurpose existing buildings:
- Former churches becoming mosques or temples as populations change
- Industrial buildings converted to worship spaces
- Temporary or multi-use facilities accommodating different faith communities
These adaptations reflect both pragmatic considerations and the understanding that sacredness derives not only from traditional forms but from the activities and intentions that transform ordinary space into sacred space.
Technology and Expanded Experience
Contemporary religious architecture increasingly incorporates technology:
- Digital projection replacing or supplementing traditional iconography
- Acoustic design supporting both traditional and contemporary worship
- Integrated systems for broadcasting services to expanded communities
- Virtual reality creating new possibilities for sacred experience
These technological integrations raise important questions about embodiment, presence, and the nature of community in religious experience.
Conclusion: The Continuing Relevance of Sacred Space
Despite predictions that secularization would render religious architecture obsolete, sacred spaces continue to be built, adapted, and reinvented across the globe. This persistence suggests something fundamental about human experience—the need to create physical environments that facilitate connection to the transcendent, whatever form that takes in different belief systems.
Contemporary religious architecture navigates the tension between honoring traditional forms that carry deep cultural meaning and creating authentic expressions of spirituality for current contexts. The most successful examples neither simply repeat historical styles nor ignore the wisdom embedded in traditional approaches. Instead, they identify the essential qualities that make spaces feel sacred—the careful manipulation of light, thoughtful progression through space, attention to acoustic qualities, integration of meaningful symbols—and reinterpret these principles for contemporary communities.
As religious practice continues to evolve in response to changing social patterns, technological possibilities, and interfaith dialogue, religious architecture will likewise transform. Yet its fundamental purpose remains constant: to create environments that lift the human spirit, foster community, and make tangible, if only momentarily, that which transcends ordinary experience. In this sense, religious architecture continues to fulfill one of humanity’s most persistent aspirations—to create spaces that help us connect with something greater than ourselves.

