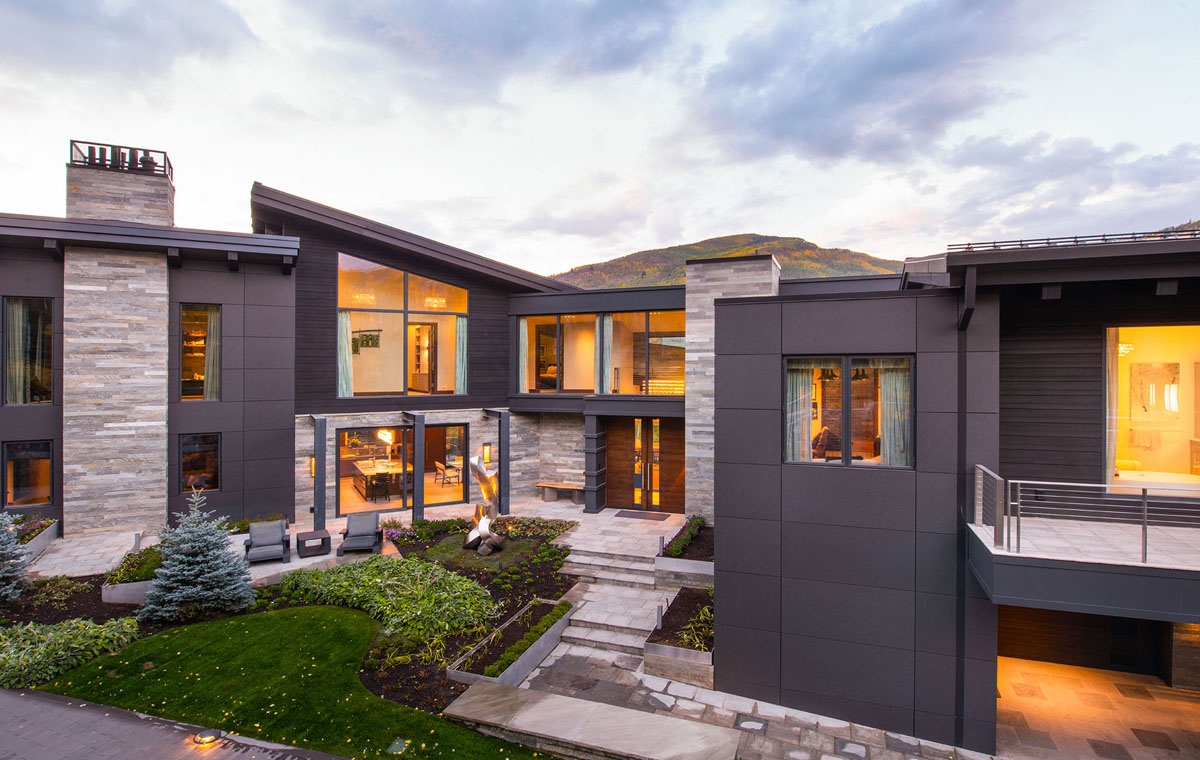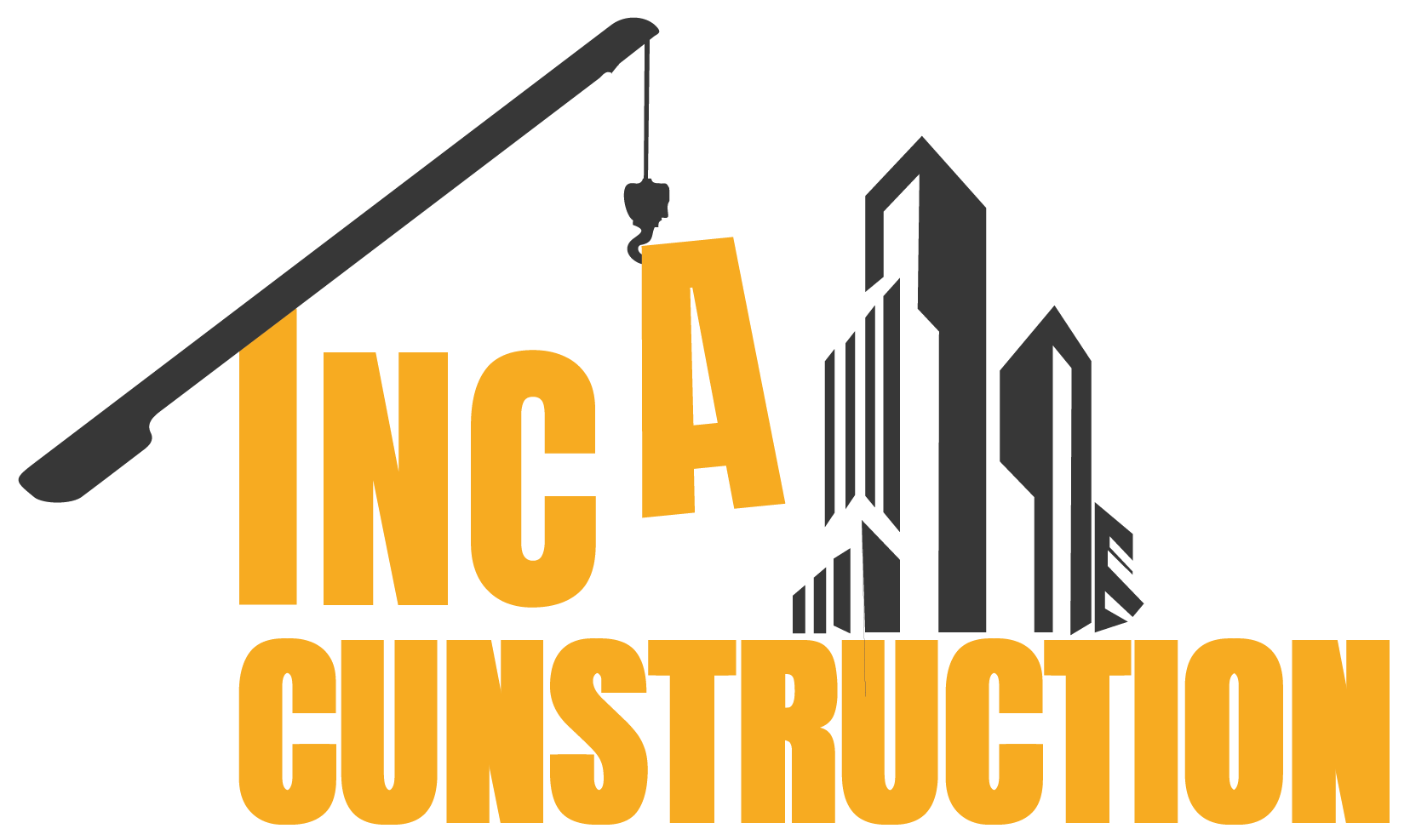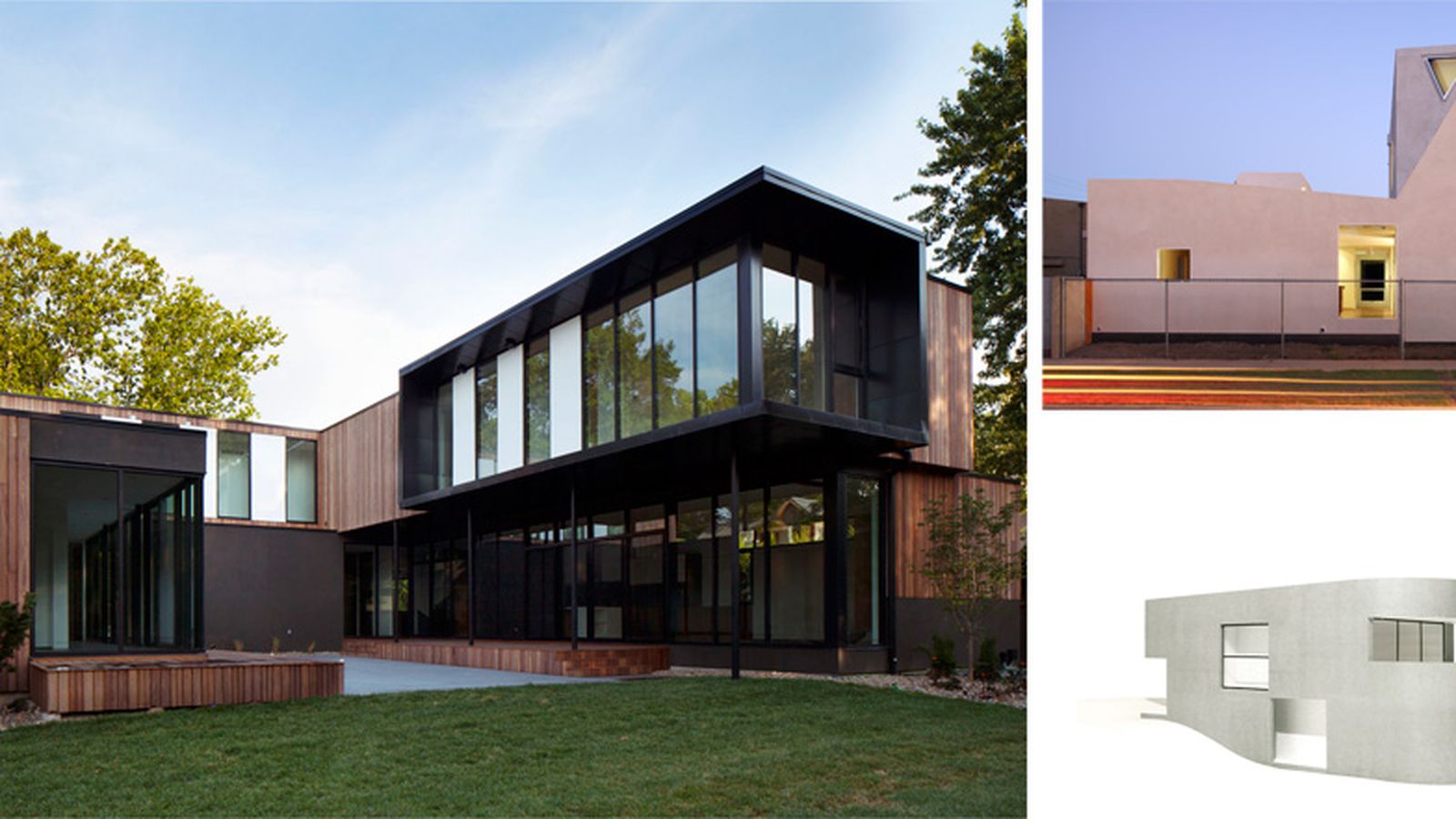Modern architecture represents one of the most significant cultural and artistic shifts of the past century—a revolutionary approach to building design that fundamentally altered our urban landscapes, living spaces, and aesthetic sensibilities. Born from technological innovation, philosophical evolution, and social transformation, modern architecture broke decisively from historical precedents to create a new language of design prioritizing function, simplicity, and honest expression of materials and structure.
This architectural revolution has evolved through distinct phases—from the pioneering early modernism of the 1920s to the technology-driven parametric designs of today. Throughout this evolution, modern architecture has maintained core principles while adapting to changing social needs, environmental concerns, and technological capabilities. This exploration traces this fascinating journey, examining the movements, architects, buildings, and ideas that have shaped our contemporary built environment.
The Birth of Modernism: Breaking from Tradition

Historical Context and Catalysts
Modern architecture emerged from a perfect storm of factors in the early 20th century:
- Industrial Revolution aftermath: New construction materials (steel, reinforced concrete, plate glass) enabled previously impossible structural forms
- Societal upheaval: World War I and rapid urbanization created urgent needs for new housing and building types
- Intellectual movements: Functionalism and rationalism prioritized purpose over decoration
- Artistic innovations: Abstraction in fine arts influenced architectural thinking about form and space
These forces converged to challenge the ornamental excesses and historical revival styles that had dominated 19th-century architecture, creating conditions for radical rethinking of building design.
Early Pioneers and Their Innovations
Several visionary architects laid the groundwork for modern architecture:
Louis Sullivan (1856-1924)
- Articulated the famous principle “form follows function”
- Created early skyscrapers with clear structural expression
- Mentored Frank Lloyd Wright while pioneering new approaches to commercial buildings
Frank Lloyd Wright (1867-1959)
- Developed “organic architecture” integrating buildings with their surroundings
- Created the revolutionary “Prairie Style” with horizontal lines and open floor plans
- Key works: Fallingwater (1939), Solomon R. Guggenheim Museum (1959)
Adolf Loos (1870-1933)
- Published provocative essay “Ornament and Crime” (1908) condemning decorative excess
- Advocated for stripped-down, unornamented facades
- Implemented “Raumplan” concept—complex, efficient three-dimensional spatial planning
Walter Gropius (1883-1969)
- Founded the influential Bauhaus school, merging crafts and fine arts
- Designed the Fagus Factory (1911)—an early modernist industrial building
- Promoted standardization and prefabrication for efficiency and accessibility
Defining Movements: The Evolution of Modern Architecture
International Style (1920s-1960s)
The most influential early modernist movement crystallized around principles articulated in the 1932 “Modern Architecture: International Exhibition” at New York’s Museum of Modern Art:
Core Principles
- Rejection of ornament and historical references
- Volume rather than mass (lightweight appearance)
- Regularity rather than symmetry
- Emphasis on horizontal and vertical lines
- White or neutral exteriors
- Large windows and open interior spaces
Key Figures
- Le Corbusier (1887-1965): Developed “Five Points of Architecture” including pilotis (support columns), roof gardens, and ribbon windows; designed Villa Savoye (1931) and Unité d’Habitation (1952)
- Ludwig Mies van der Rohe (1886-1969): Championed “less is more” minimalism; created the Barcelona Pavilion (1929) and Seagram Building (1958)
- Philip Johnson (1906-2005): Designed the iconic Glass House (1949) and co-curated the defining MoMA exhibition
Global Impact
The International Style rapidly spread worldwide, becoming associated with corporate power and modernity but also criticized for cultural insensitivity and uniformity. Its clean aesthetic became synonymous with progressive values and technological optimism.
Brutalism (1950s-1970s)
Following World War II, a more muscular modernism emerged:
Core Principles
- Exposed concrete (béton brut) showing its formwork marks
- Monolithic, geometric forms expressing structural integrity
- Emphasis on texture and sculptural qualities
- Celebration of unfinished or raw materials
- Social idealism, often connected to public housing and institutional buildings
Key Figures
- Le Corbusier: Late works like the Monastery of Sainte Marie de La Tourette (1960) pioneered Brutalist aesthetics
- Paul Rudolph (1918-1997): Created textured concrete masterpieces like the Yale Art and Architecture Building (1963)
- Alison and Peter Smithson: British architects who designed Robin Hood Gardens (1972) embodying “streets in the sky”
Cultural Context
Brutalism emerged during post-war reconstruction, representing social democratic values and state-sponsored building programs. Initially celebrated for honesty and social purpose, it later faced public backlash and many examples have been demolished, though recent years have seen renewed appreciation.
Organic Modernism (1940s-1970s)
Parallel to the more rigid International Style, a more naturalistic approach to modernism developed:
Core Principles
- Harmony between buildings and natural settings
- Curvilinear forms and flowing spaces
- Natural materials like wood and stone
- Human-centered design emphasizing experience and comfort
- Regional adaptation rather than universal solutions
Key Figures
- Alvar Aalto (1898-1976): Finnish architect whose works like Villa Mairea (1939) blended modernism with natural materials and forms
- Oscar Niemeyer (1907-2012): Brazilian architect known for sensuous curves in projects like Brasília’s civic buildings (1960)
- Eero Saarinen (1910-1961): Created sculptural forms like the TWA Flight Center (1962) that expressed dynamism and movement
Postmodernism (1970s-1990s)
As a reaction against modernism’s perceived austerity and universalism, postmodernism embraced complexity and contradiction:
Core Principles
- Reference to historical styles and vernacular architecture
- Playful use of color, ornament, and symbolism
- “Double-coding”—buildings that could be read on multiple levels
- Rejection of purism in favor of hybrid forms
- Embracing complexity and contradiction
Key Figures
- Robert Venturi (1925-2018) and Denise Scott Brown (b. 1931): Wrote influential “Learning from Las Vegas” (1972); designed the Vanna Venturi House (1964)
- Michael Graves (1934-2015): Created colorful, classical-referencing buildings like the Portland Building (1982)
- Philip Johnson: Later career included AT&T Building (1984) with its controversial “Chippendale” pediment
Cultural Significance
Postmodernism aligned with broader cultural shifts questioning universal narratives and embracing pluralism. While sometimes criticized as superficial, it represented an important bridge between modernist principles and a more culturally responsive approach to design.
High-Tech Architecture (1970s-Present)
Celebrating technological advancement and structural expressionism:
Core Principles
- Exposed structural and mechanical elements
- Industrial materials and components
- Flexible, adaptable spaces for changing needs
- Technical innovation as aesthetic statement
- Refinement of details and connections
Key Figures
- Richard Rogers (1933-2021): Co-designed the Centre Pompidou (1977) with exposed utilities and structure
- Norman Foster (b. 1935): Created the Hong Kong and Shanghai Bank Headquarters (1986) with visible structural hierarchy
- Renzo Piano (b. 1937): Balanced technology and humanism in projects like The Shard (2012)
Contemporary Directions: Modern Architecture Today
Sustainable Design and Green Architecture
Environmental concerns have profoundly influenced contemporary architecture:
Key Approaches
- Passive design strategies: Building orientation, thermal mass, and natural ventilation reducing energy needs
- Active systems: Solar panels, green roofs, and rainwater harvesting
- Sustainable materials: Low-carbon concrete, mass timber, recycled components
- Certification systems: LEED, BREEAM, and Living Building Challenge providing frameworks
- Biophilic design: Incorporating natural elements and patterns to enhance well-being
Notable Examples
- BedZED (Beddington Zero Energy Development) by Bill Dunster (2002): Pioneer carbon-neutral community in London
- Bullitt Center by Miller Hull Partnership (2013): Self-sufficient “living building” in Seattle
- Bosco Verticale by Stefano Boeri (2014): Residential towers in Milan with integrated vegetation
Parametric and Computational Design
Digital technologies have revolutionized what’s architecturally possible:
Key Developments
- Algorithm-driven form-finding: Using computational tools to generate complex geometries
- BIM (Building Information Modeling): Integrating design, construction, and facility management
- Digital fabrication: Using computer-controlled manufacturing for customized components
- Performance simulation: Optimizing buildings for energy, acoustics, and structural efficiency
- Responsive architecture: Buildings that adapt to environmental conditions and use patterns
Key Figures
- Zaha Hadid (1950-2016): Pioneer of fluid, computer-generated forms like the Heydar Aliyev Center (2012)
- Patrik Schumacher (b. 1961): Theorist and principal at Zaha Hadid Architects advancing “parametricism”
- Achim Menges (b. 1975): Researcher exploring computational design and biological principles
Critical Regionalism and Contextual Modernism
Balancing global modernism with local cultural contexts:
Core Principles
- Responding to climate, local materials, and building traditions
- Reinterpreting regional identities through modern means
- Resisting homogenized “international” solutions
- Considering social and cultural sustainability alongside environmental concerns
- Engaging with local communities and craftsmanship
Key Practitioners
- Glenn Murcutt (b. 1936): Australian architect creating climate-responsive homes inspired by indigenous building traditions
- Wang Shu (b. 1963): Chinese architect reinterpreting traditional techniques in buildings like the Ningbo History Museum (2008)
- Diébédo Francis Kéré (b. 1965): Burkina Faso-born architect merging modern methods with local materials in schools and civic buildings
Adaptive Reuse and Preservation
Rethinking existing structures for contemporary needs:
Key Approaches
- Transformative reuse: Giving obsolete buildings entirely new functions
- Selective preservation: Maintaining historically significant elements while updating others
- Contrast interventions: Clearly distinguishing new from old through materials and forms
- Cultural memory: Honoring building histories while creating new layers of meaning
- Sustainability through reuse: Recognizing the embodied carbon in existing structures
Notable Examples
- Tate Modern by Herzog & de Meuron (2000/2016): Transformation of Bankside Power Station into a world-class museum
- High Line by Diller Scofidio + Renfro (2009-2019): Elevated railway converted to public park in New York
- Zeitz MOCAA by Heatherwick Studio (2017): African art museum carved from grain silos in Cape Town
Social Housing and Equitable Design
Addressing housing affordability and social equity:
Key Approaches
- Dignified affordability: Creating quality environments regardless of price point
- Mixed-income development: Avoiding concentrated poverty through diverse communities
- Participatory design: Involving future residents in design processes
- Flexible housing typologies: Accommodating diverse household structures and cultural practices
- Community spaces: Integrating shared amenities and gathering places
Notable Examples
- Quinta Monroy by ELEMENTAL (2004): Incremental housing in Chile allowing resident expansion
- Via Verde by Grimshaw and Dattner Architects (2012): Sustainable affordable housing in the Bronx
- Fuggerei renovation: Ongoing modernization of the world’s oldest social housing complex (1516) in Augsburg, Germany
Critical Perspectives on Modern Architecture
Critiques and Reassessments
Modern architecture has faced significant criticisms throughout its evolution:
Urban and Social Critiques
- Jane Jacobs (1916-2006): Critiqued modernist urban renewal for destroying community fabric in “The Death and Life of Great American Cities” (1961)
- Loss of human scale: High-rise housing projects often failed to foster community and security
- Cultural insensitivity: Universal solutions frequently ignored local contexts and traditions
- Gentrification concerns: Contemporary modern developments sometimes displace existing communities
Environmental Reconsiderations
- Energy performance: Glass curtain walls creating thermal challenges
- Material impacts: Concrete production generating significant carbon emissions
- Embodied carbon: Demolition and replacement versus adaptive reuse debates
- Biophilic needs: Human psychological requirement for natural elements
Diversity and Inclusion
- Underrepresentation of women and minor in architectural canons
- Growing recognition of previously marginalized architects
- Questions about who benefits from architectural innovation
- Cultural appropriation versus appreciation in global practice
Enduring Legacy and Ongoing Relevance
Despite valid critiques, modern architecture’s core principles continue to influence contemporary practice:
- Design clarity: Emphasis on conceptual rigor and logical organization
- Technological innovation: Continuing exploration of new materials and methods
- Spatial fluidity: Open plans and flexible spaces accommodating changing needs
- Honesty in expression: Authentic representation of structure and function
- Forward-looking vision: Architecture as a vehicle for positive social change
The Future of Modern Architecture
Emerging Directions
Several trajectories suggest where architecture may head next:
Responsive and Interactive Architecture
- Buildings that adapt to changing environmental conditions
- Interactive facades responding to occupants and surroundings
- Smart systems optimizing energy use and comfort
- Spaces that evolve throughout daily and seasonal cycles
Circular Design Principles
- Designing for disassembly and material reuse
- Zero-waste construction techniques
- Regenerative buildings that give back more than they take
- Lifecycle assessment driving material and system choices
Cross-disciplinary Collaboration
- Architects working with scientists on Biomimetic solutions
- Integration with emerging fields like Synthetic biology
- Partnerships with social scientists for Evidence-based design
- Collaborative approaches breaking down traditional silos
Post-Pandemic Adaptations
- Flexible spaces Accommodating remote work and learning
- Enhanced Ventilation and Health-focused building systems
- Resilient communities designed for emergency adaptation
- Renewed emphasis on local self-sufficiency and resources
Philosophical Shifts
Underlying these practical developments are Evolving perspectives:
- Post-anthropocentrism: Designing for More-than-human Inhabitants and ecosystems
- Temporal awareness: Considering buildings across multiple Timescales from daily cycles to centuries
- Systems thinking: Understanding buildings as nodes in larger environmental and social networks
- Ethical practice: Recognizing the social and environmental responsibilities of Architectural decisions
Conclusion: The Continuing Evolution
Modern architecture represents an ongoing conversation rather than a fixed set of ideas. From its revolutionary beginnings challenging historical Ornament to today’s Technologically advanced, Environmentally conscious approaches, modern architecture has Continuously evolved while Maintaining core principles of honesty, Functionality, and Forward-thinking innovation.
The most successful contemporary architecture balances seemingly Contradictory Imperatives: global Connectivity with local Relevance, technological Advancement with environmental responsibility, Aesthetic innovation with human comfort, and respect for history with visions of the future. As architecture continues to evolve, these Balanced tensions will likely remain central to the discipline.
What began as a radical break from tradition has become the tradition itself—one that continues to Reinvent itself in response to changing needs, technologies, and values. The true legacy of modern architecture may be not any particular style or building technique, but rather its underlying ethos of critical questioning and Responsive adaptation to the challenges of each era.

