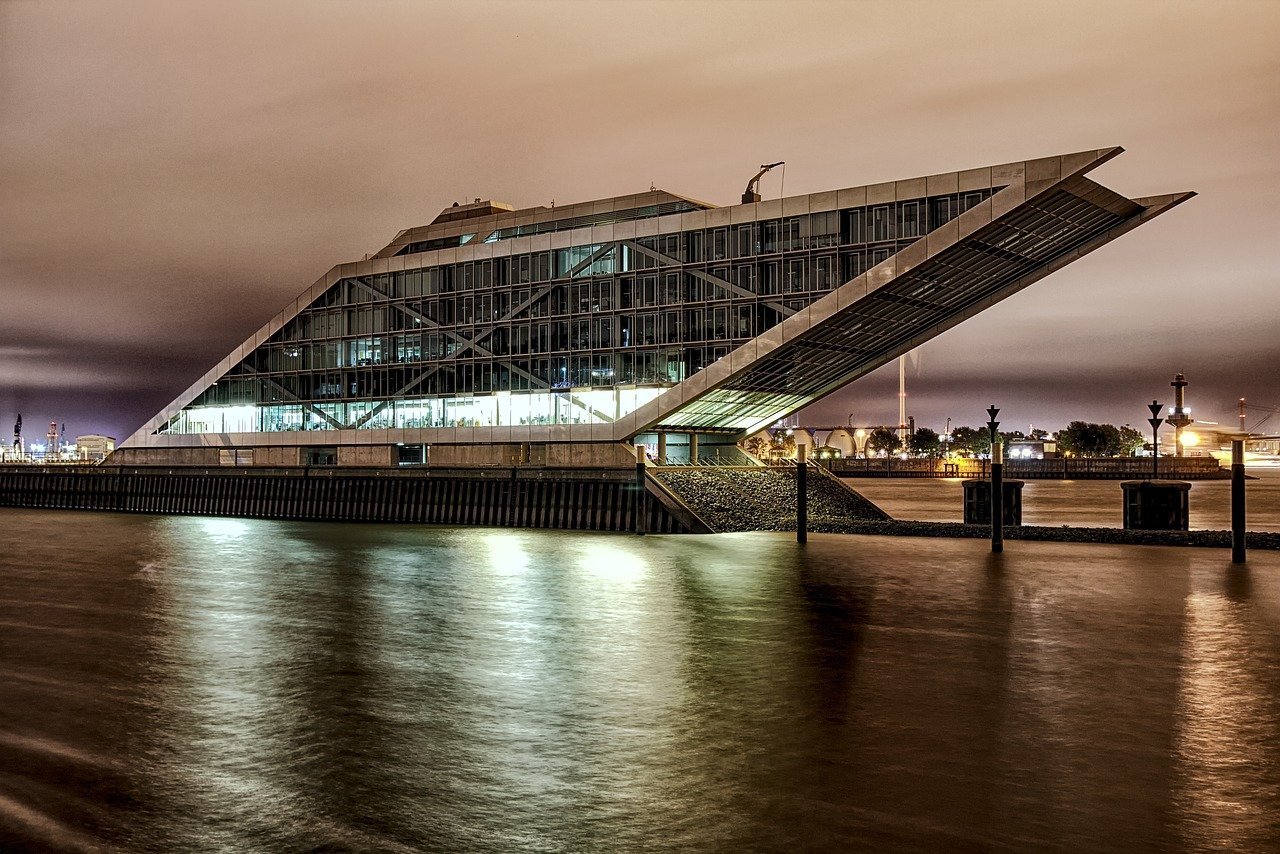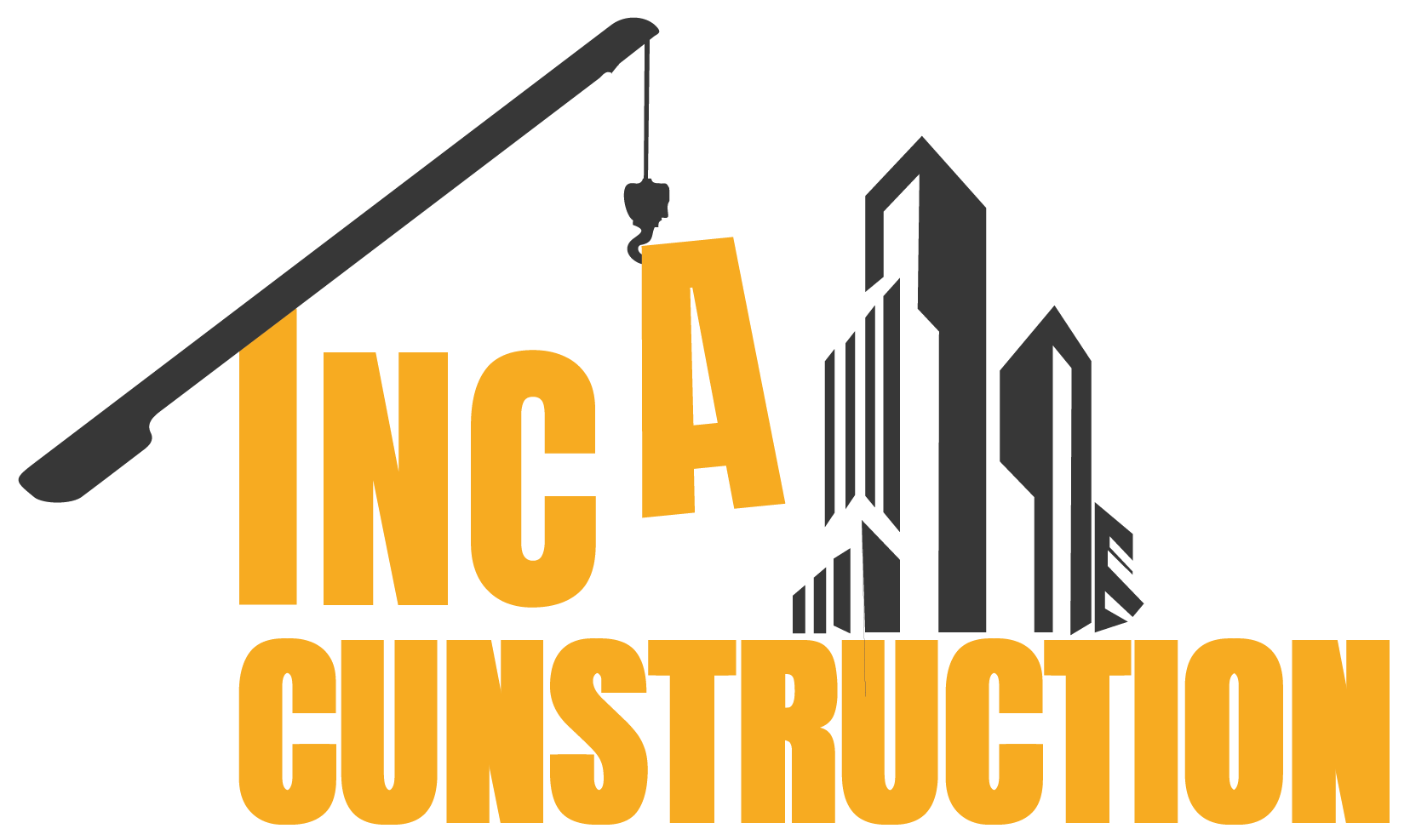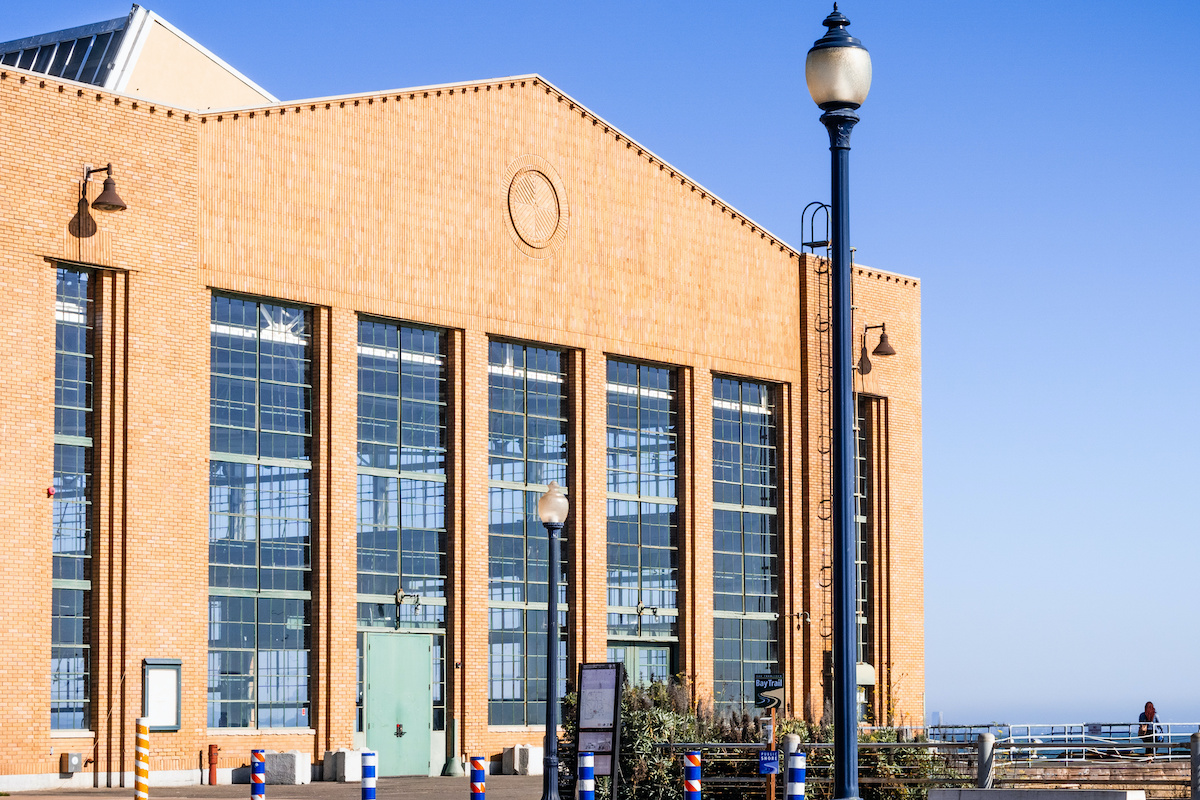When we think of modern cityscapes, many of the striking buildings that come to mind embody the principles of industrial architecture. From converted warehouses to sleek office buildings, industrial architecture is everywhere, blending raw materials with functional design. But it’s more than just a trend—it’s a movement that’s reshaping the way we think about urban spaces.
Industrial architecture emerged from the needs of the Industrial Revolution, when cities rapidly expanded and required functional, no-frills buildings to support manufacturing and production. The focus was on efficiency rather than aesthetics. However, over the years, this style has evolved into something much more, influencing everything from residential buildings to public spaces, blending form and function in creative and exciting ways.
I’ve always been fascinated by the way old, industrial buildings have been repurposed into vibrant, modern spaces. It’s a beautiful marriage of history and modernity that captures the spirit of urban renewal. In this article, we’ll explore the essence of industrial architecture, its impact on urban spaces, and why its minimalist, raw aesthetic continues to inspire architects and designers around the world.
What is Industrial Architecture?

Defining the Style: Raw, Functional, and Minimalist
Industrial architecture is defined by its utilitarian design that emphasizes function over form. This style often showcases raw materials such as exposed brick, steel, glass, and concrete—elements that were originally used for practicality in industrial settings. The open floor plans, high ceilings, and large windows of industrial buildings reflect the need for maximum space and light during the industrial era.
In contrast to traditional architectural styles that focus on ornate design elements, industrial architecture embraces a minimalist approach. The form follows the function of the building, meaning that every element is purpose-driven and nothing is added purely for decorative purposes. The result is an aesthetic that feels both raw and refined, celebrating the beauty of simple, honest materials.
What’s particularly interesting about industrial architecture is its flexibility. It’s a style that adapts well to different types of spaces, whether that’s converting an old factory into loft apartments or designing a brand-new office building with clean lines and open layouts.
The Evolution of Industrial Architecture
From Factories to Trendsetting Spaces
The origins of industrial architecture can be traced back to the Industrial Revolution in the 18th and 19th centuries. Factories, warehouses, and other manufacturing facilities were built to support mass production and urban expansion. These buildings were designed with one thing in mind: functionality. They were large, open, and equipped with features like wide doors and big windows to facilitate the movement of materials and workers.
As the years passed, the aesthetic appeal of these buildings began to shine through. The raw, utilitarian style, which was once associated with industry and hard work, gained popularity in the mid-20th century as urban areas began to evolve. Cities like New York, London, and Berlin saw the rise of loft living, where former warehouses and factories were converted into stylish apartments and creative spaces.
By the late 20th century, industrial design had moved from being a purely functional style to a celebrated form of modern architecture. Architects and designers began incorporating industrial elements into new buildings, creating a fusion of historical charm and contemporary style. Today, the influence of industrial architecture can be seen in everything from residential lofts to office buildings, art galleries, and even restaurants and cafes.
Key Features of Industrial Architecture
The Aesthetic of Raw Materials and Open Spaces
One of the most distinctive aspects of industrial architecture is its emphasis on raw materials and open, flexible spaces. Here are some of the key elements that define the style:
1. Exposed Materials
Industrial architecture celebrates raw, unfinished materials like steel, concrete, brick, and wood. These materials are often left exposed, giving buildings a rugged, utilitarian aesthetic. For example, exposed steel beams, concrete floors, and unfinished brick walls add character and depth to a space while showcasing the building’s structure.
2. Open Floor Plans
Many industrial buildings, especially those originally designed for manufacturing, feature large, open floor plans. This allows for flexibility in how the space is used. High ceilings and open areas make these spaces ideal for creating dynamic environments where the possibilities for layout and design are endless. Open floor plans also promote airflow and natural light, key characteristics of industrial buildings.
3. Large Windows and Natural Light
Big, bold windows are another hallmark of industrial architecture. Often, these windows are framed with steel and allow natural light to flood the space. Not only does this provide an airy, light-filled atmosphere, but it also reflects the historical purpose of industrial buildings—wide windows were necessary for ventilation and bringing in light to factory floors.
4. Functional, Minimalist Design
The minimalist aesthetic of industrial architecture stems from its origins in the industrial age, where efficiency was paramount. Today, that same emphasis on functionality is present, with designs that focus on simplicity and clean lines. Decorative elements are often minimal, making the raw beauty of the materials the focal point of the design.
Industrial Architecture and Urban Renewal
Revitalizing Cities with Adaptive Reuse
One of the most exciting aspects of industrial architecture today is its role in urban renewal. Many cities have embraced adaptive reuse, a process in which old industrial buildings are repurposed for modern uses. These buildings, once used for manufacturing or storage, are being transformed into homes, offices, retail spaces, and cultural hubs, breathing new life into old neighborhoods.
This form of redevelopment has multiple benefits. It preserves the history and character of urban areas, reduces the need for new construction, and provides functional spaces in cities where space is at a premium. For example, old factories or warehouses in downtown areas are often converted into stylish loft apartments, art galleries, or coworking spaces, making them both functional and attractive.
One notable example of this transformation is New York City’s Meatpacking District, which has gone through significant gentrification, with former industrial buildings being repurposed for upscale restaurants, offices, and shops. The conversion of these buildings into commercial spaces has helped revitalize the neighborhood while preserving the industrial charm that makes it unique.
The Future of Industrial Architecture
Embracing Sustainability and Innovation
As cities continue to grow and evolve, industrial architecture will play an important role in shaping the future of urban spaces. The emphasis on sustainability and energy efficiency will likely lead to further innovations in industrial design. Many architects and designers are focusing on integrating green building practices into industrial structures, using sustainable materials and energy-efficient technologies to reduce environmental impact.
Additionally, the flexibility of industrial spaces will continue to meet the changing needs of modern urban life. The growing demand for mixed-use buildings, which combine residential, commercial, and recreational spaces, aligns perfectly with the open, adaptable layout of industrial architecture.
Another exciting trend is the integration of smart technologies. As technology advances, the incorporation of smart systems into industrial buildings—such as automated lighting, heating, and security systems—will make these spaces even more functional and energy-efficient.
How to Incorporate Industrial Design Into Your Space
Bringing Industrial Aesthetics Into Your Home or Office
You don’t need to live in a converted warehouse to enjoy the beauty of industrial architecture. Here are some ways you can incorporate industrial design elements into your own home or office:
-
Exposed Brick Walls: Adding exposed brick to your space can instantly create an industrial feel. It adds warmth and texture to a room while maintaining the raw aesthetic of the style.
-
Metal Furniture and Fixtures: Incorporate metal elements, like steel shelving, tables, or light fixtures, to bring an industrial touch to your space.
-
Concrete Floors: Polished concrete floors are a hallmark of industrial design. If you’re renovating, consider using concrete for a sleek and minimalist look.
-
Open Spaces: Try to keep layouts open and uncluttered, with flexible areas that can serve multiple purposes.
Conclusion: Industrial Architecture’s Enduring Appeal
Industrial architecture has proven to be more than just a passing trend; it’s a design philosophy that continues to shape urban spaces worldwide. Its raw, functional style not only meets the practical needs of modern life but also brings a sense of history, character, and beauty to the spaces we live and work in.

