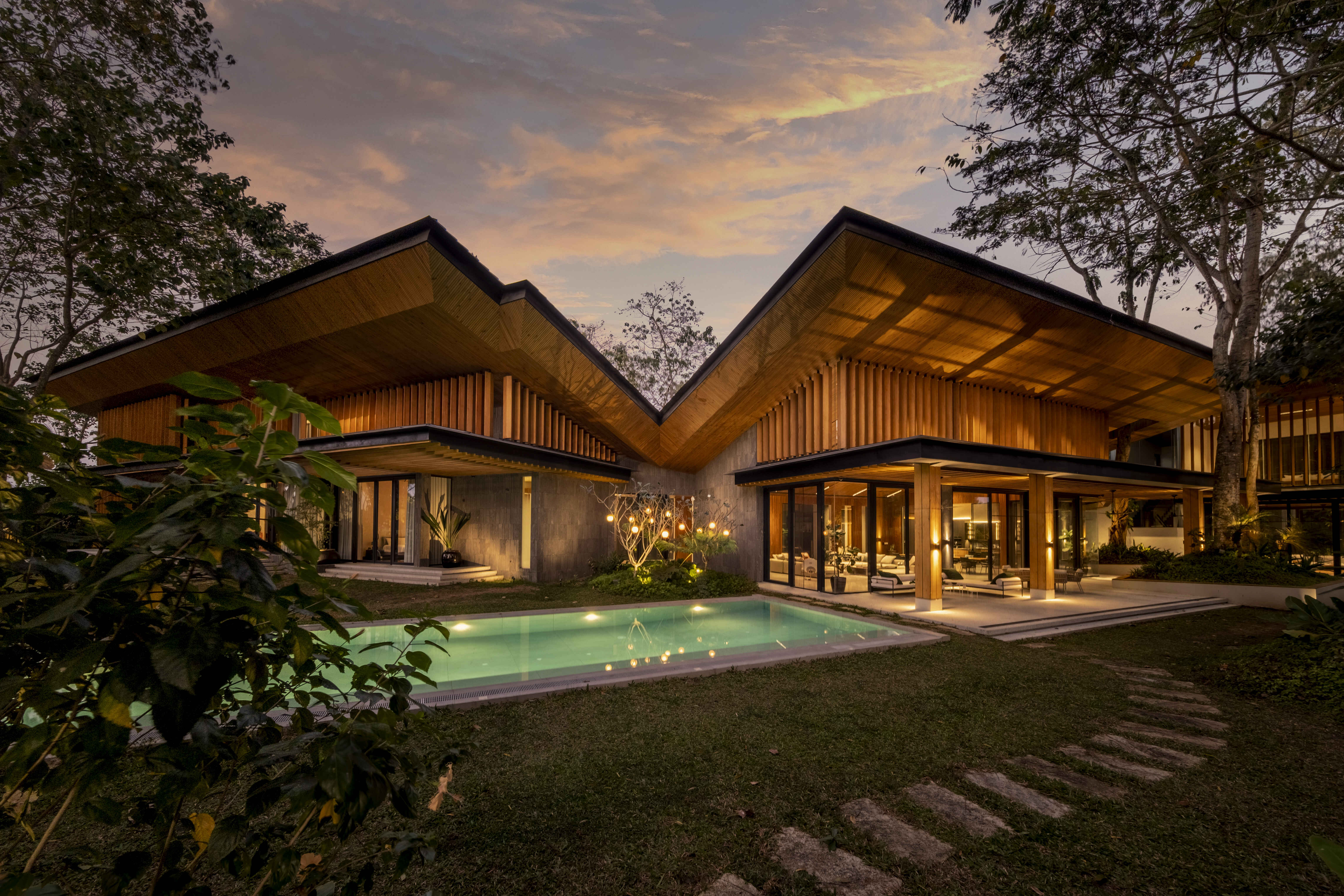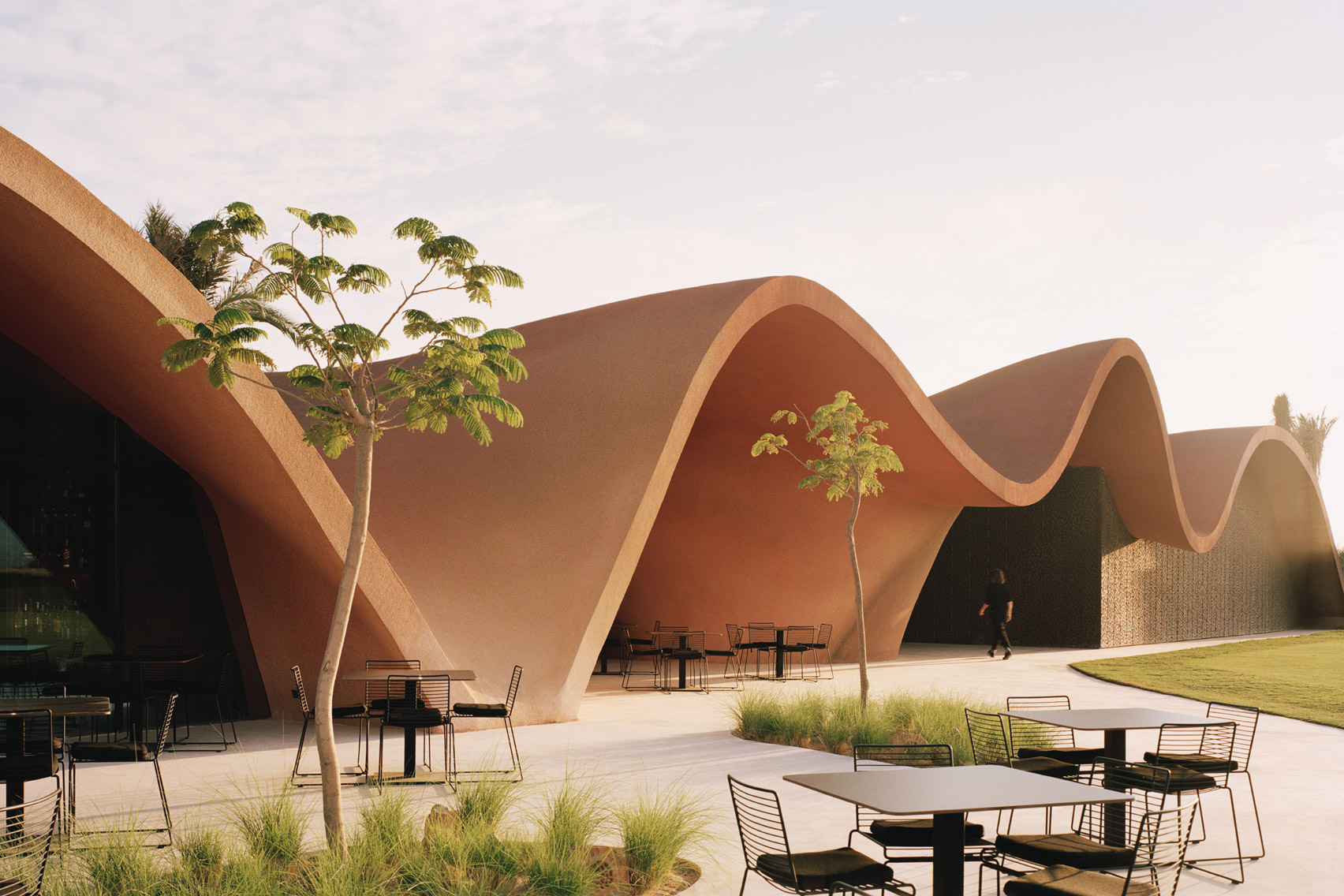Vernacular architecture is a testament to human ingenuity, adaptability, and the intimate relationship between people and their environment. Unlike modern, standardized construction, vernacular architecture is shaped by local climate, available materials, cultural traditions, and the specific needs of its inhabitants. Rooted in centuries-old wisdom, these buildings are not just shelters—they are living symbols of community identity and sustainable living.
In a rapidly globalizing world, where glass and concrete skyscrapers dominate city skylines, the lessons of vernacular architecture are more relevant than ever. As societies grapple with environmental challenges, resource scarcity, and the loss of cultural heritage, revisiting traditional building techniques and local materials offers insights into creating structures that are both beautiful and ecologically responsible.
The Origins and Evolution of Vernacular Architecture

Vernacular architecture emerges organically, without the direct involvement of professional architects or engineers. It is the product of generations of trial and error, where building methods are refined over time to best suit local conditions. Every region of the world boasts unique examples of vernacular architecture, each reflecting a deep understanding of the local landscape and climate.
Early Human Settlements
The earliest human shelters were inherently vernacular. Caves, huts made from branches and leaves, and simple stone structures were built using whatever materials were within reach. As communities settled and societies evolved, these rudimentary shelters transformed into more complex dwellings, but the principle remained the same: build with what you have, in a way that works for your environment.
Adaptation and Innovation
Over time, communities developed specialized techniques to address specific challenges. In hot, arid regions, thick adobe walls and small windows kept interiors cool. Flood-prone areas, stilt houses raised living spaces above the waterline. For cold climates, steeply pitched roofs shed snow and thatch provided insulation. These adaptations were not random—they were carefully honed responses to environmental pressures.
Transmission of Knowledge
One of the defining features of vernacular architecture is the transmission of knowledge through generations. Building skills were learned through apprenticeship and community collaboration, not formal education. This oral tradition ensured that each new generation understood the reasons behind certain techniques and could adapt them to changing circumstances.
Principles of Vernacular Architecture
To truly appreciate vernacular architecture, it is important to understand its foundational principles:
1. Use of Local Materials
The most defining characteristic of vernacular architecture is the use of materials readily available in the immediate environment. This not only minimized transportation costs and environmental impact but also ensured that buildings were well-suited to local conditions.
- Earthen Materials: Adobe, cob, rammed earth, and clay bricks are common in regions with abundant soil and limited timber.
- Stone: Where stone is plentiful, it becomes the primary building material, as seen in the dry stone walls of the British Isles or the massive stone houses of the Mediterranean.
- Wood: Forested areas rely on timber for log cabins, wooden beams, and plank houses.
- Bamboo and Thatch: In tropical regions, fast-growing bamboo and various types of grasses are used for lightweight, flexible structures.
- Ice and Snow: The Inuit igloo is a classic example of using available materials—in this case, compacted snow—to create warm, insulated shelters in extreme cold.
2. Climate Responsiveness
Vernacular buildings are designed to provide comfort and protection from local weather patterns. Passive design strategies—such as orientation, window placement, wall thickness, and roof shape—are integral to their effectiveness.
- Ventilation and Cooling: Courtyards, high ceilings, and shaded verandas promote airflow in hot climates.
- Insulation: Thick walls, thatched roofs, and earth berming maintain stable indoor temperatures in both hot and cold environments.
- Rainwater Management: Overhanging eaves, sloped roofs, and raised foundations protect against heavy rainfall and flooding.
3. Cultural and Social Expression
Vernacular architecture is a physical manifestation of cultural values, social organization, and communal identity. The layout of homes, the decoration of facades, and the choice of materials all carry symbolic meaning.
- Community Spaces: Many vernacular settlements include shared courtyards, plazas, or gathering spaces that reinforce social bonds.
- Ritual and Belief: Building orientation, entryways, and decorative motifs often reflect religious or spiritual beliefs.
- Adaptability: As family structures and community needs change, vernacular buildings can be easily modified or expanded.
4. Sustainability and Resource Efficiency
Long before the concept of “green building” existed, vernacular architecture demonstrated principles of sustainability:
- Minimal Waste: Builders used every part of available materials, with little discarded.
- Low Embodied Energy: Local sourcing and manual construction meant less energy was expended compared to modern building methods.
- Biodegradability: At the end of a building’s life, materials could return to the earth with minimal environmental impact.
Exemplary Vernacular Structures Around the World
Let’s explore some iconic examples that illustrate the diversity and ingenuity of vernacular architecture:
The Adobe Houses of the American Southwest
In the arid landscapes of New Mexico and Arizona, indigenous peoples and Spanish settlers developed adobe construction. Sun-dried bricks made of clay, sand, and straw formed thick walls that insulated against both heat and cold. Flat roofs, small windows, and deep-set doorways further protected inhabitants from the harsh desert climate.
The Thatched Cottages of England
In rural England, cottages with thatched roofs and wattle-and-daub walls are a picturesque example of vernacular design. Thatch, made from locally harvested reeds or straw, provides excellent insulation and sheds rainwater effectively. These cottages blend harmoniously into the countryside, reflecting centuries of tradition.
The Stilt Houses of Southeast Asia
In regions prone to flooding, such as the Mekong Delta in Vietnam or the lakes of Indonesia, stilt houses elevate living spaces above water levels. Bamboo, wood, and palm leaves are used to construct lightweight, flexible structures that can withstand both floods and tropical storms.
The Stone Trulli of Southern Italy
In the Apulia region, the distinctive trulli—whitewashed, dry-stone huts with conical roofs—dot the landscape. Built without mortar, these structures remain cool in summer and warm in winter. Their unique form and construction method have earned them UNESCO World Heritage status.
The Igloos of the Arctic
The Inuit people of the Arctic crafted igloos from blocks of compressed snow, taking advantage of snow’s insulating properties. Despite freezing external temperatures, the interior of an igloo could be warmed by body heat and small oil lamps, demonstrating a profound understanding of local materials.
The Relevance of Vernacular Architecture Today
Modern architecture often prioritizes speed, uniformity, and cost-efficiency, sometimes at the expense of sustainability and cultural identity. However, as the world faces urgent challenges—climate change, resource depletion, and cultural homogenization—the wisdom of vernacular architecture is gaining renewed attention.
Sustainability and Environmental Impact
By using local materials and passive design, vernacular buildings have a much smaller carbon footprint than many modern structures. They require less energy for heating and cooling and are often more resilient to natural disasters.
Cultural Preservation
Vernacular architecture is a living record of a community’s history and values. Preserving these buildings and techniques helps maintain cultural diversity and strengthens community identity.
Inspiration for Modern Design
Architects and builders are increasingly drawing inspiration from vernacular methods, blending traditional techniques with modern technology. This approach, known as “critical regionalism,” seeks to create buildings that are both contemporary and deeply rooted in place.
Conclusion
Vernacular architecture stands as a powerful reminder that the best solutions are often those that arise naturally from local conditions and collective experience. By embracing traditional building techniques and local materials, we not only honor our heritage but also pave the way for a more sustainable and resilient future. As we continue to build and innovate, let us remember the lessons of vernacular architecture: work with nature, cherish community, and build for generations to come.

